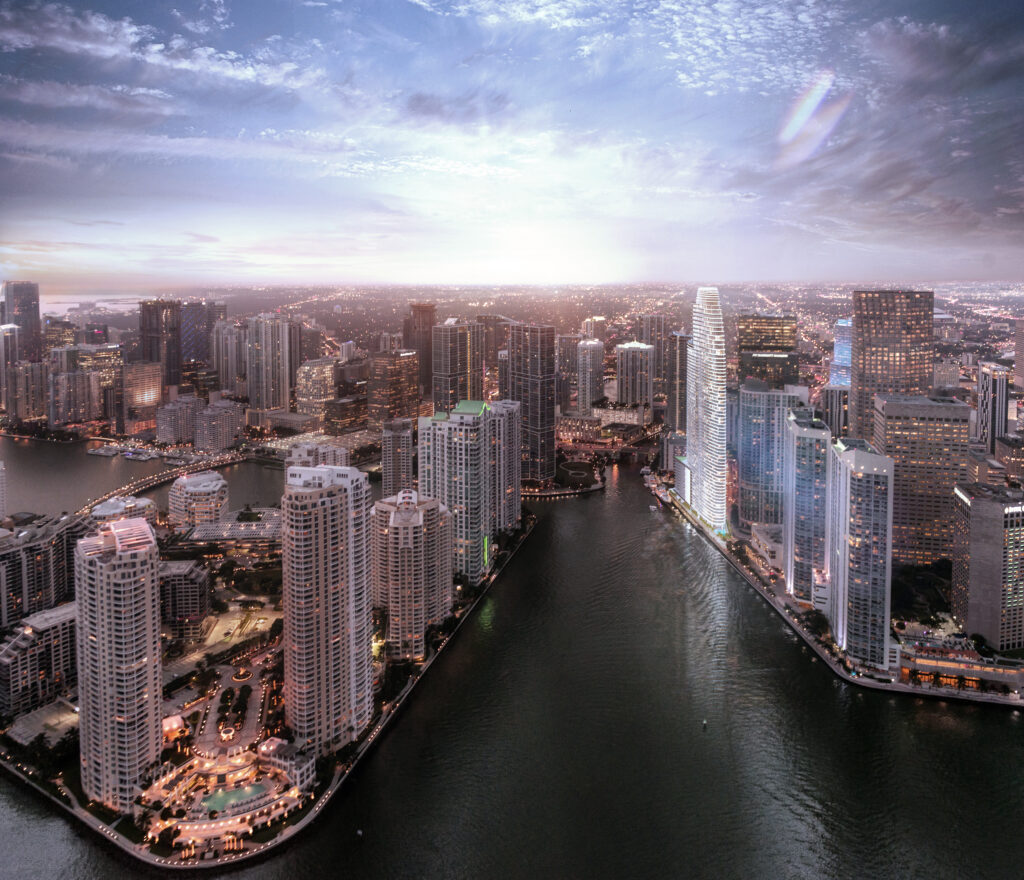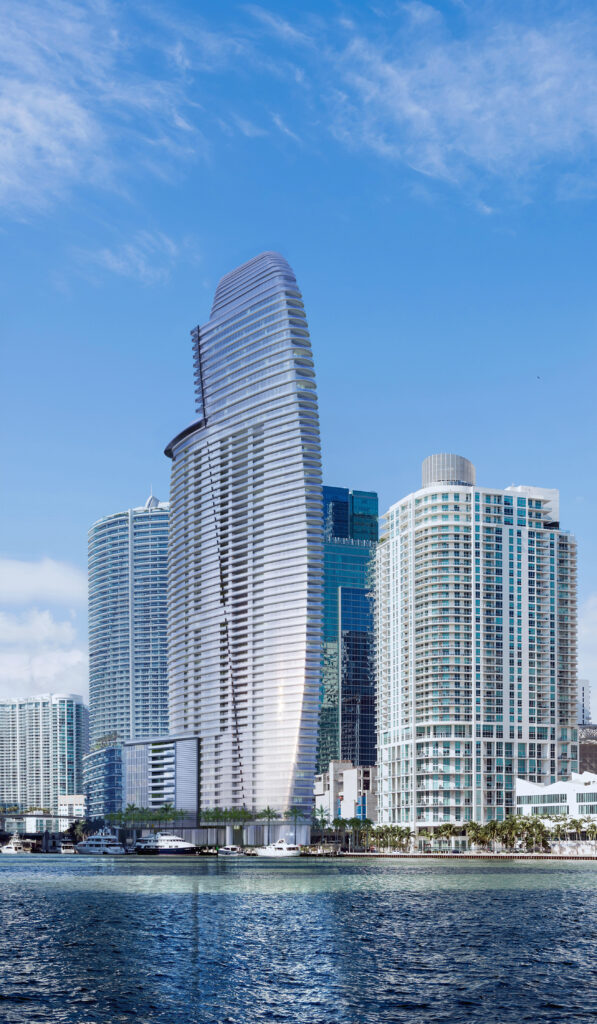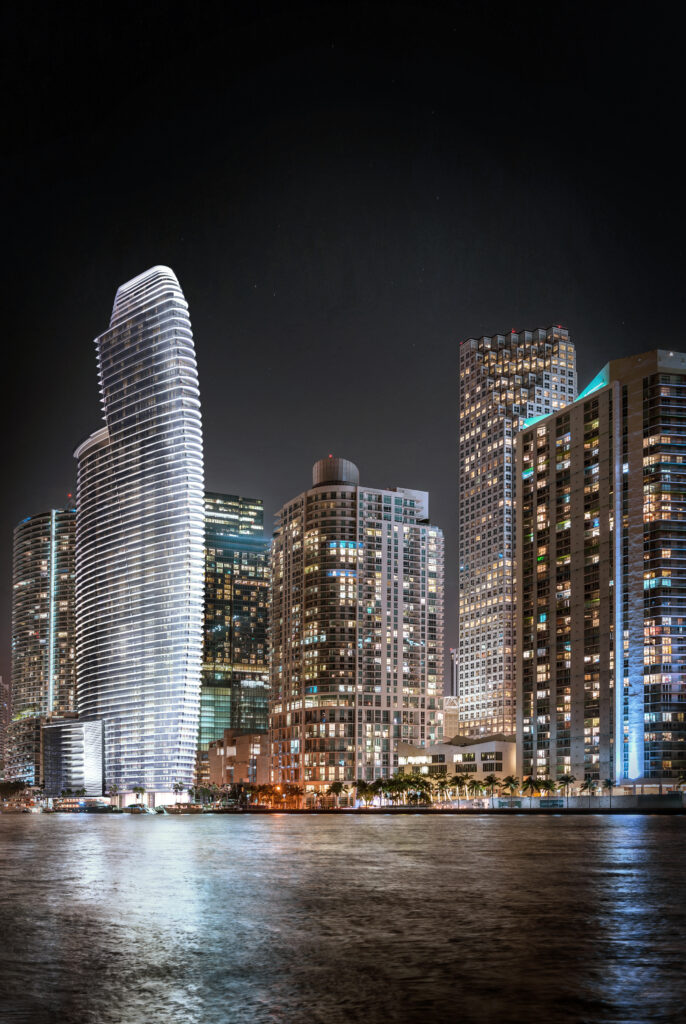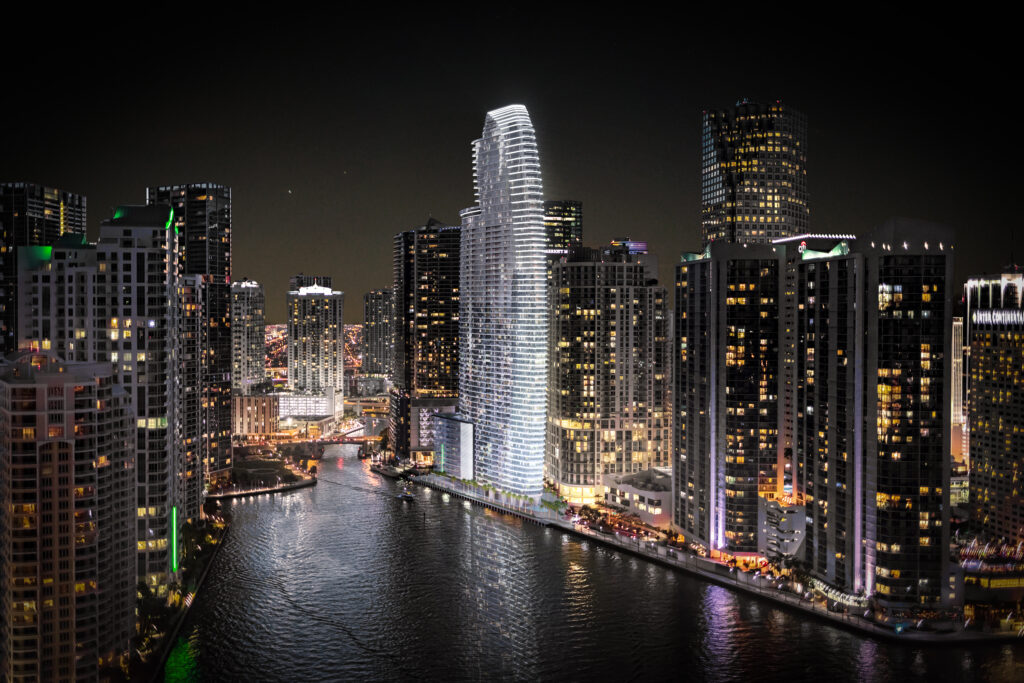Building Info
Residences
Levels 46 through 51 – Sky Residences
Levels 56 through 62 – Penthouses
Levels 63 through 65 – Triple Penthouse


BUILDING AMENITIES & SERVICES
-Super Yacht Marina facilities
-24-Hour valet and self parking option
-Charging stations for electric cars
-Bicycle and private storage spaces
-10 destination controlled super hi -speed elevators
and 3 separate dedicated service elevators
-Digital connection to concierge and all building
amenities from every residence
-Pet Friendly
SKY AMENITIES
42,275 SF of amenities divided into 4 oors,
connected by a monumental glass staircase
LEVEL 54
-Fitness Centre (Upper Level)
-Virtual Golf
-Movie Theatres 1 & 2


LEVEL 55
-In nity Pool
-Pool Deck
-Pool Cabanas
-Sky Bar and Lounge
-Pool Concierge
-Grand Salon
-State-of-the-art Che f’s Kitchen
-Private Dining Room
-Catering Kitchen
LEVEL 53
-Fitness/Spa Lounge
-Spa Lobby/Shop
-Fitness Centre (Lower Level)
-Spinning Room
-Boxing Room
SPA
-Treatment Suites
-Steam Room
-Sauna
-Meditation Room
-Beauty Salon
-Barber Station


LEVEL 52
-Curated Art Gallery
-Business Centre
-Conference Room
-Kids Playroom
-Teen Centre
-Game Room
-Vending Area
